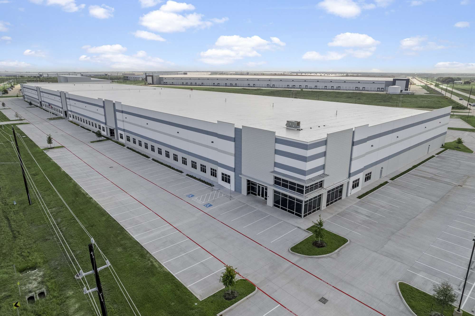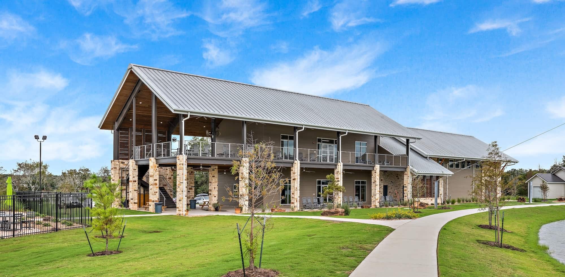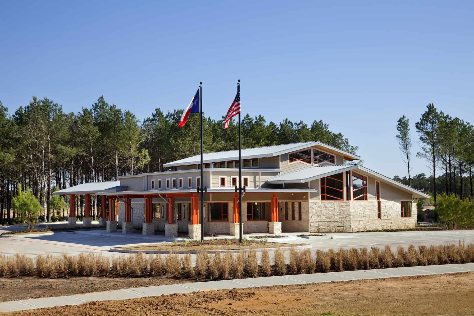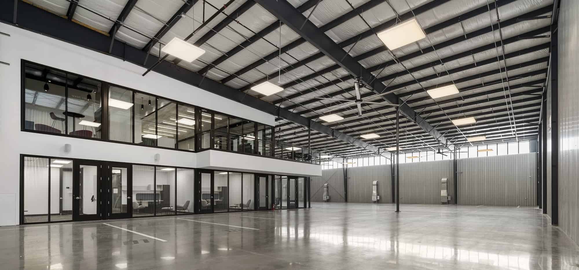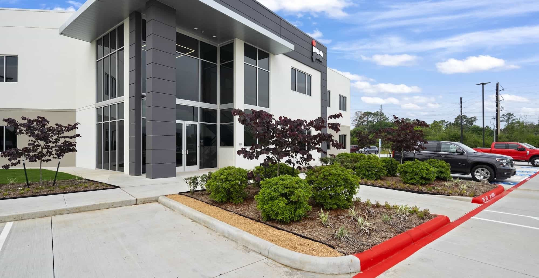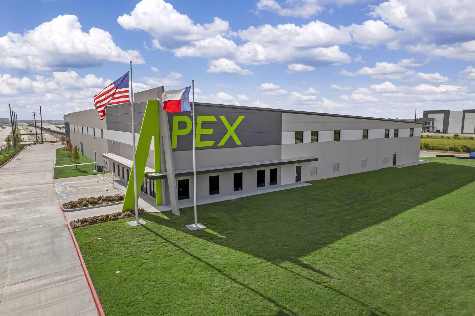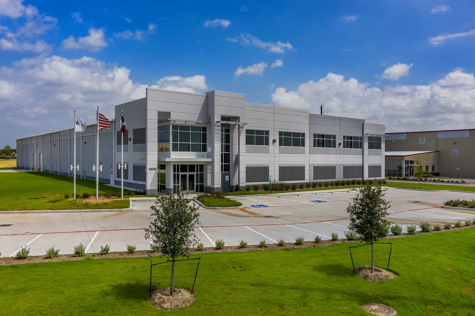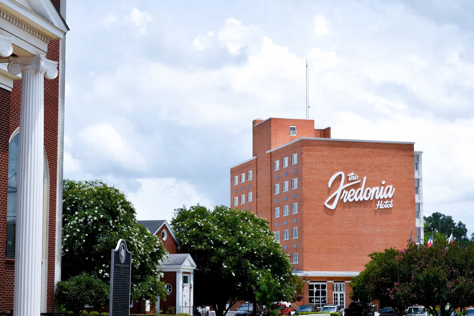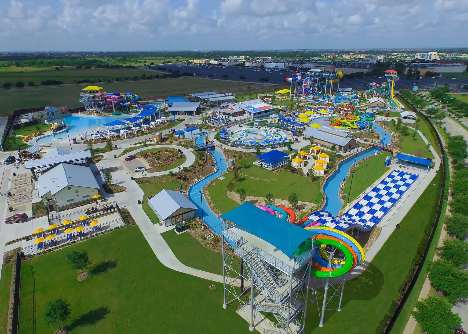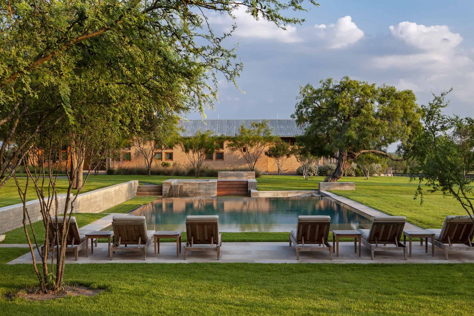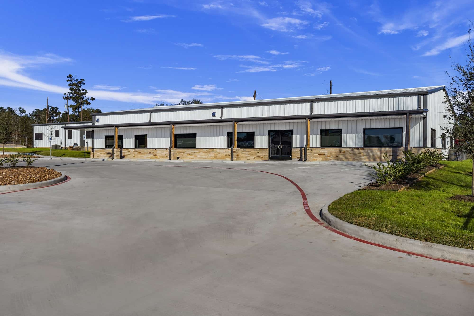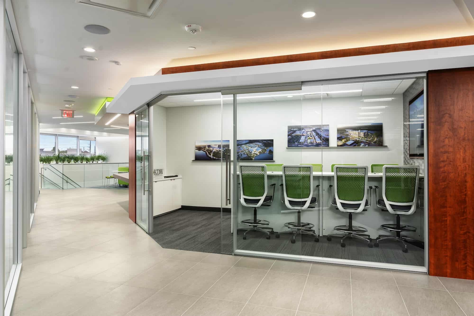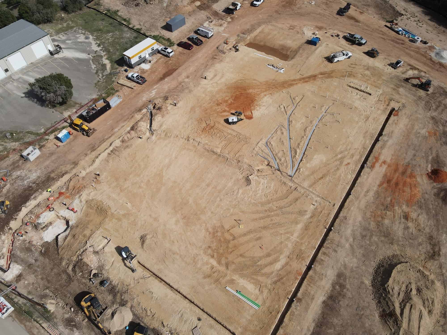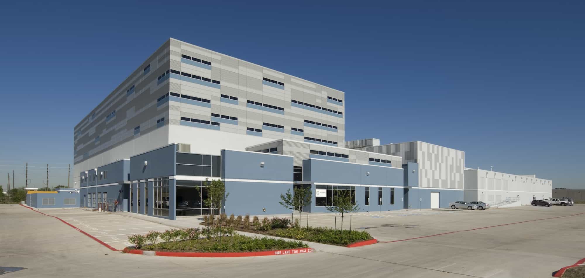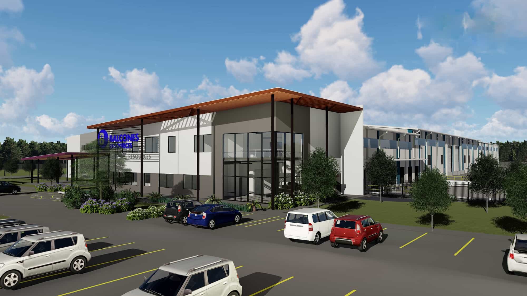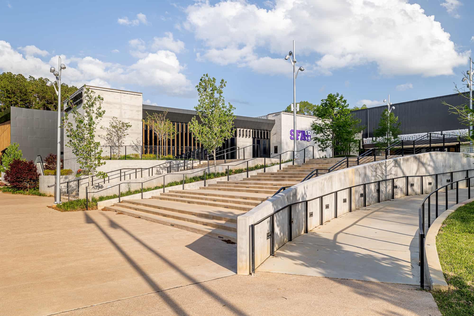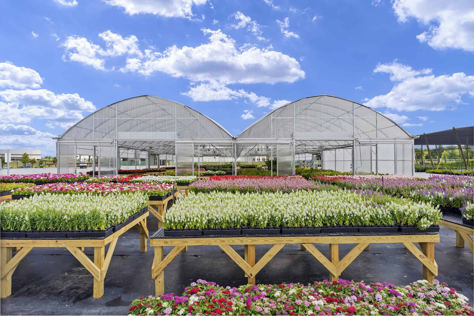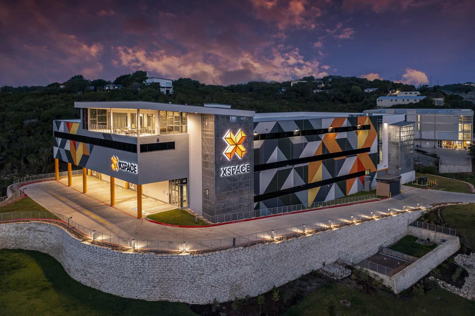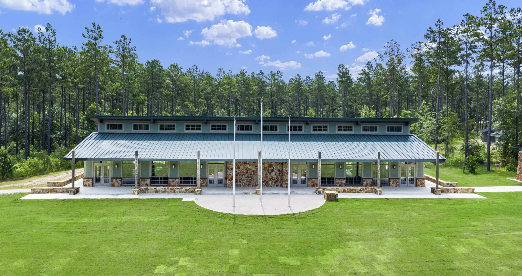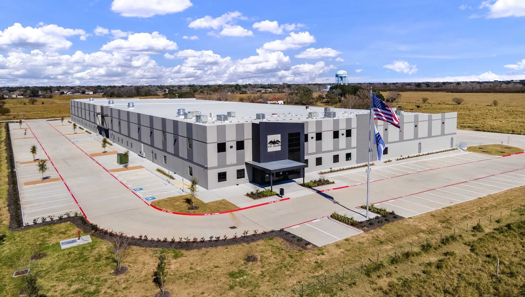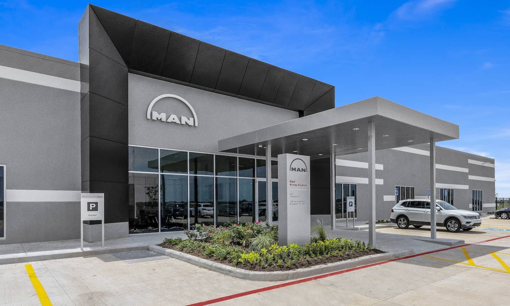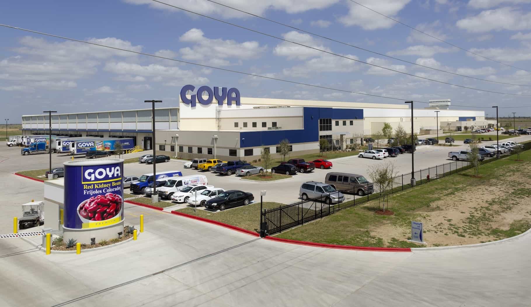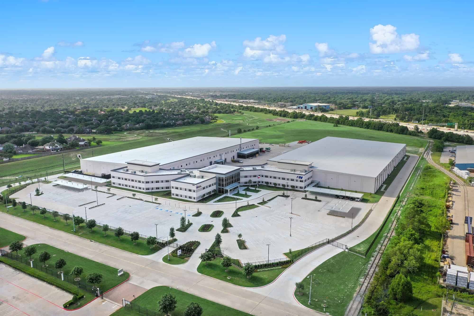Beyond Design.
Beyond Limits.
Our team solves complex problems while completing builds on time and on budget. A win-win for any client.
Over 2,000 Projects Strong
At KDW, we have over 100 years of integrity and innovation under our belts. Our proprietary, turnkey method has been honed over the years to take the complex design/build concept and make it easy. And our single-source approach eliminates the frustration of working with multiple service providers to reduce the process time by half when compared to the traditional design approaches. The result is a completed project that is designed, built and developed to exact specifications without getting caught in an overly time-consuming process.
At KDW, we have over 100 years of integrity and innovation under our belts. Our proprietary, turnkey method has been honed over the years to take the complex design/build concept and make it easy. And our single-source approach eliminates the frustration of working with multiple service providers to reduce the process time by half when compared to the traditional design approaches. The result is a completed project that is designed, built and developed to exact specifications without getting caught in an overly time-consuming process.

